The delectable daring of Herzog & de Meuron

Roula Khalaf, Editor of the FT, selects her favourite stories in this weekly newsletter.
Jacques Herzog is an intimidating man to interview. Not because he’s anything less than engaged and charming, but because Herzog & de Meuron, the architectural practice he founded with Pierre de Meuron in 1978, has had an overwhelming impact on the way we live now. Relatively unknown when it won the competition to design Tate Modern in 1995, the Pritzker Prize-winning Swiss firm is now among the most admired in the world, with 600 projects in 40 countries on its CV. This summer, the practice will be spotlighted at the Royal Academy of Arts, the fourth London exhibition to track its evolution.
“H&deM” is best known for its grand global gestures: the “Bird’s Nest” stadium for the 2008 Beijing Olympics, an undulating doughnut swathed in a cat’s cradle of steel; the Elbphilharmonie concert hall cresting Hamburg’s Elbe River like a wave; the monolithic M+ culture centre in Hong Kong, with its digital billboard audaciously outfacing commercial competitors. In a less ostentatious way it has made an equally important contribution to the way we inhabit our homes and the cities in which they sit, designing private houses, high-rise apartments and communal housing that feed into its vision of the city.

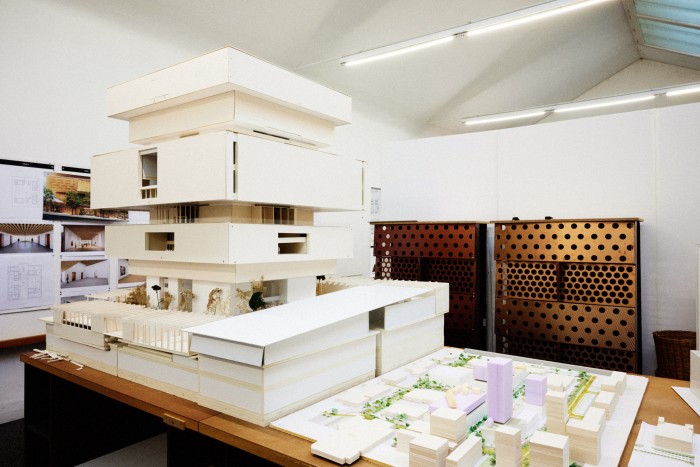
“A building always has an impact,” says Herzog, 72, speaking at the firm’s headquarters in Basel. “We’re not naive designers, and not interested in the most advanced stylistic gesture. New things have to be put together in a socially responsible way; otherwise, we’re dead.”
The firm’s founding partners were both born in Basel in 1950 and have known each other since primary school. They followed similar academic paths, both completing their professional training at the Swiss Federal Institute of Technology (ETH) in Lausanne and Zurich. Soon after qualifying they set up shop together. Their projects turn the mundane into the daring. In 1995, they wrapped twisted copper strips around a railway signal box in their hometown. Of the six shortlisted practices for Tate Modern, they proposed the seemingly least dramatic changes to the down-at-heel power station. It was the fact that they had something fresh to say about architecture that made them attractive. “We knew that we could get the most out of them,” said the Tate’s then director Nicholas Serota.
The duo have garnered a reputation as “art architects”, sitting firmly on the creative rather than functional side of construction. “At university, I studied art and artists more than architecture,” says Herzog, a tall, streamlined figure – a Giacometti drawing in 3D. “But, in the end, the art I did was mediocre; I found more possibilities to express myself in architecture. In our early projects – the Market Square in Basel and the Blue House – we were able to create something that had not been seen anywhere else. It was a real kick to be your own person.”
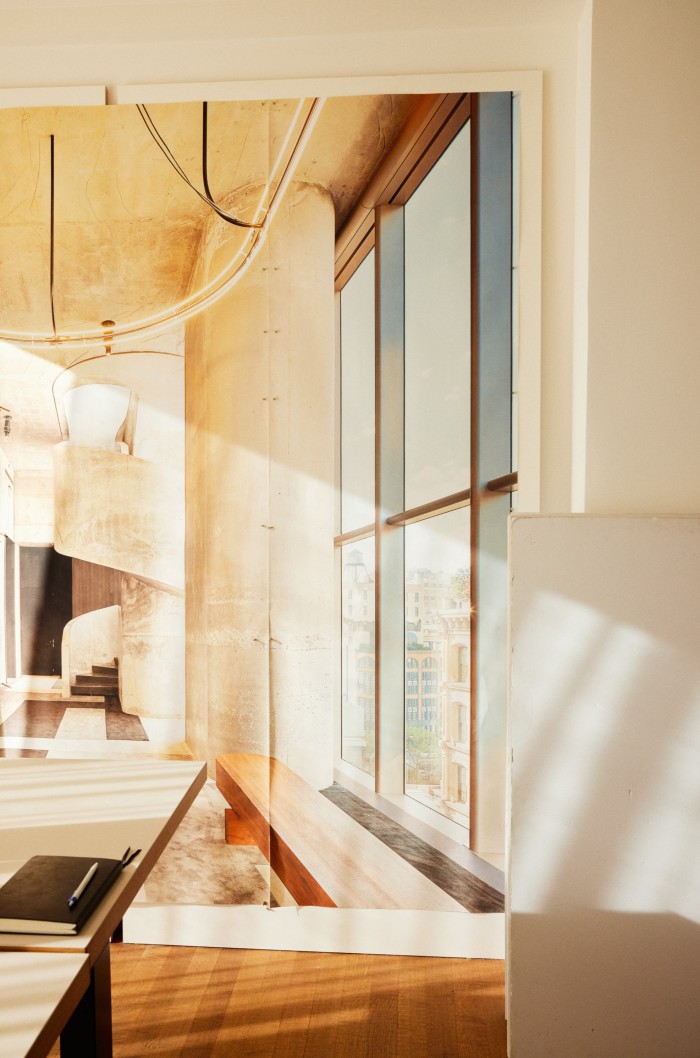

Equally, they’ve embraced the constraints that accompany creating buildings. Though architects are bound by clients, codes and restrictions, they have the advantage that they’re dealing with something that already exists, rather than a blank canvas. “I call that ‘specificity’ and find it really interesting,” Herzog says.
Beauty – not always a word associated with either modern art or modern architecture – is important for them, and few would contest that many of their buildings are as viscerally satisfying as a Matisse or Brâncuşi. They’re interested in atmosphere and mood, in the relationship between the tangible and the intangible (light, sound and smell), and are renowned too for their exciting use of materials. The external walls of the Ricola Herb Centre near Basel, for example, are constructed from rammed earth; the Dominus Winery in Napa Valley is sheathed in industrial gabions filled with basalt rock; while the Prada store in Tokyo sparkles in a crystalline jewel case of faceted glass.
“We’ve always challenged materials,” says Herzog. “All the five senses are important. People like to see nice stone, touch cold iron and warm wood. I love the idea that people view our buildings like Hansel and Gretel’s gingerbread house – something tempting to eat.”


Early in their practice, they completed a number of appetising private homes for prescient clients: the 1979 Blue House in Oberwil, Switzerland, wowing neighbours in its coat of ultramarine paint; the 1982 Stone House, a spare, rubble-clad box poised on a Ligurian promontory; and the 1996-1997 Rudin House in Leyman, France, a child’s drawing of a house rendered in bare concrete.
Both in their private and public work they’re also well known for their collaboration with artists from Joseph Beuys to Ai Weiwei (with whom they designed the Serpentine Gallery Summer Pavilion in 2012), and have been notably successful in addressing the contemporary demand to incorporate art in a domestic setting. In this respect, their most celebrated project is “the inhabitable media installation” they designed for Pamela and Richard Kramlich in California – an elegant glass and steel pavilion and living space, surmounting a gallery where the couple could display their collection of time-based media art. “It’s easy to start a dialogue with people who like to be with art,” says Herzog. “We share the same passion and belief that art contributes to a better life.”
They’ve also commissioned significant contemporary work to accompany their luxury residential developments. The “Jenga Building” at 56 Leonard Street in Manhattan’s Tribeca, for example, is supported by a vast, shiny bean-shaped steel sculpture by Anish Kapoor, encouraging passersby to gaze up at the jutting beanstalk overhead.
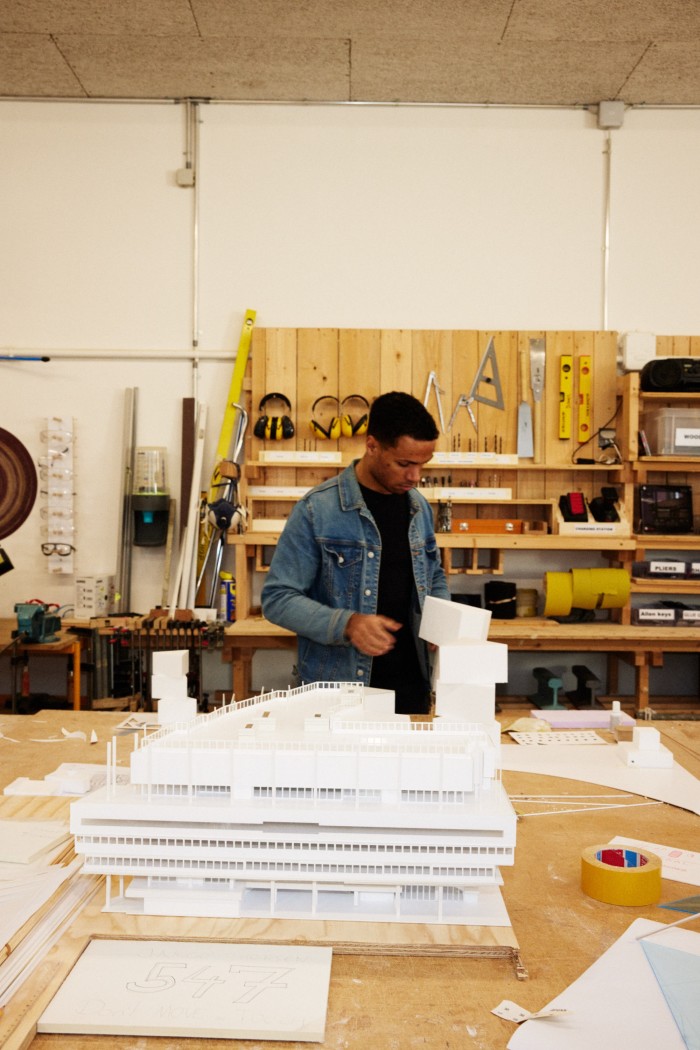

Their first London exhibition in 1989, Interpreting the Place, included sketches of unrealised dreams. The Royal Academy show, curated in collaboration with the architects, will have more concrete material to work with, allowing visitors to experience a multitude of fully realised “places” using film, digital, models and material samples.
Today, they think that considerations of where, how densely and how much housing should be built are more interesting than finding solutions to individual dwellings. “The house has not been radically revolutionised,” says Herzog. “The ’60s fantasies of what the home of the future might look like – such as Archigram’s idea that we’d be living in a bubble – have just not happened. Even surrounded by mobile phones, humans still love lofty spaces and cave-like cosy rooms with fireplaces.”
Perhaps because they witnessed the social revolution of the late ’60s, Herzog and de Meuron consider architecture to be political, and nowadays lead a firm of 600 (with satellite offices in London, New York, Paris, Hong Kong, San Francisco, Berlin and Munich) committed to giving people, particularly people in cities, the chance to live a better life. “We prefer to make architecture that is available to everyone,” says Herzog. “The urbanisation of the planet” has long been a central concern. In 1999, with architects Roger Diener and Marcel Meili, they co-founded ETH Studio Basel, an institute of urban research that focused on the transformation of cities worldwide, and their practice continues to carry out extensive research on local conditions and local culture before embarking on new projects. “We’ve learned how urban planning shapes society and the identity of a place.”


At an urban forum a few years ago, de Meuron spelt out key strategies to consider as we “cover the whole surface of the planet with a built crust… You need to understand the city as a social system and not introduce something alien to it,” he explained. “To build on the built, densify in the centre, stack different functions in mixed-use development and preserve the cultural heritage. The last is even more important today. When things change so quickly, you need to have some grip.”
The “repurposing” of the Tate’s vintage power station stuck closely to these fundamentals, transforming the turbine hall into a magnetic new space for viewing art while acting as “acupuncture” for a forlorn parcel of the city. Last year, the practice completed One Park Drive in Canary Wharf, its first residential high-rise in the UK: an intricate, multilayered tower that staggers a range of living space from lofts to penthouses to mark the transition from business to home on one of the largest remaining vacant sites in Docklands. “Buyers consider purchasing here akin to owning a piece of iconic architectural history,” says Emma Fletcher-Brewer, head of City and East New Homes at Knight Frank, which is selling apartments from £650,000.

Herzog himself lives with “as few possessions as possible” in a wooden house designed by H&deM early in their career. It sits in a courtyard in the medieval centre of Basel and satisfies essentials he believes should be available to all: “Nice materials, access to inspiring gardens, fresh air, a little place to go outside.”
Another basic right, he argues, is attractive hospitals. “Taking care of people is an important aspect of our general approach to architecture and the pandemic taught us that investing in healthcare is the real luxury.” Fighting against a history that “has left hospitals, along with prisons, some of our ugliest structures”, H&deM’s designs for new hospitals in Denmark, Zurich and San Francisco (on display at the Royal Academy) all maximise the use of sunlight, greenery and landscape to create “holistic healing spaces” that contribute to wellness and recovery.
Rather than being polemicists or visual revolutionaries, H&deM produces a succession of unique solutions governed by its underlying principles: curiosity and creativity. As Deyan Sudjic, director of the Design Museum, summarises: “What makes their work so powerful is that it’s impossible to typecast.” Unlike some “starchitectural” firms, their large practice has flourished through collaborative teamwork. “In order to be successful, you need the best possible people around you, and right from an early stage we wanted to support young architects and make them partners,” says Herzog. “The work results from discussions between Pierre and myself, but may involve many different talents to achieve a final product called architecture by Herzog & de Meuron.” To expand and endure, they employ a “generation model”, whereby partners in the firm take on increasing responsibility and can buy shares.
Whatever follows their eventual departure, they hope their work will be their legacy. “In architecture, you’re always criticised for projects completed in a different time. But for something to survive you need to make sure it’s right in your time. You cannot cheat as an architect – if you cheat, you’re lost.”
Herzog & de Meuron is at the Royal Academy of Arts, London, from 14 July to 15 October 2023, royalacademy.org.uk
Swiss time: the houses that H&deM built
1979-80
The Blue House, Oberwil, Switzerland

1985-88
Stone House, Tavole, Italy
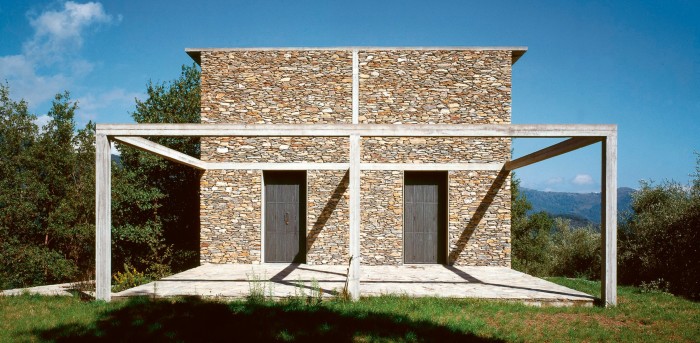
1991-94
Signal Box auf dem Wolf, Basel, Switzerland

2010-16
The Tate Modern Project, London

2012-14
Helsinki Dreispitz, Münchenstein/Basel, Switzerland

2012-17
56 Leonard Street, New York
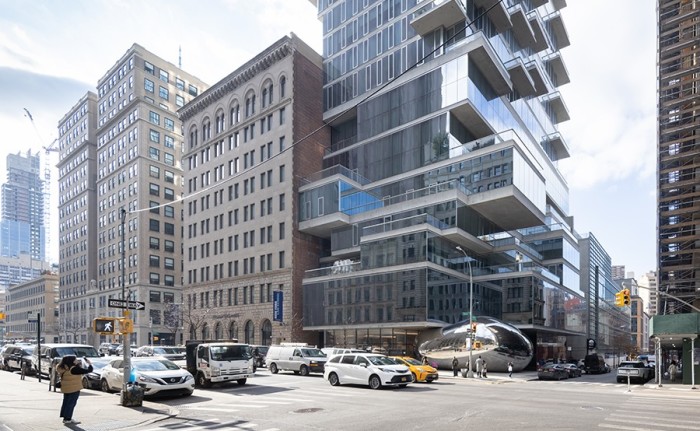
2013-14
Ricola Kräuterzentrum (herb centre), Laufen, Switzerland

2013-20
M+ Museum, Hong Kong

2017-22
One Park Drive, Canary Wharf, London
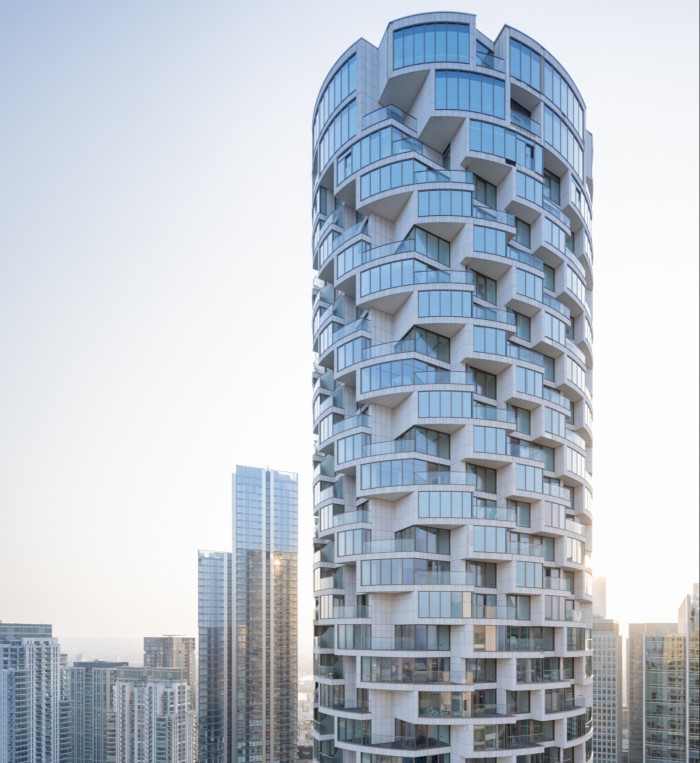
2018-21
Royal College of Art, London
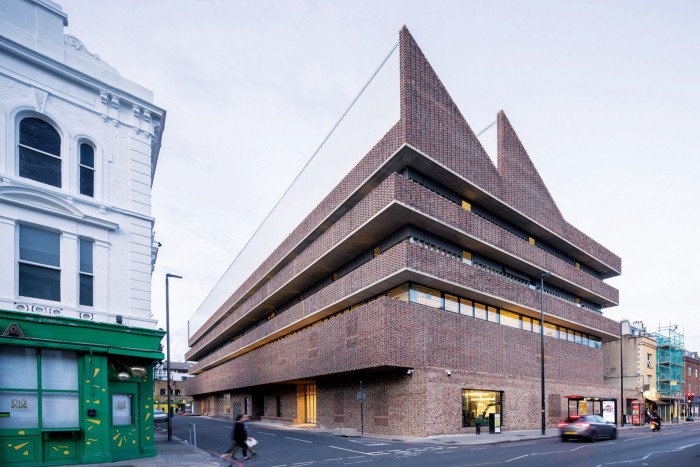
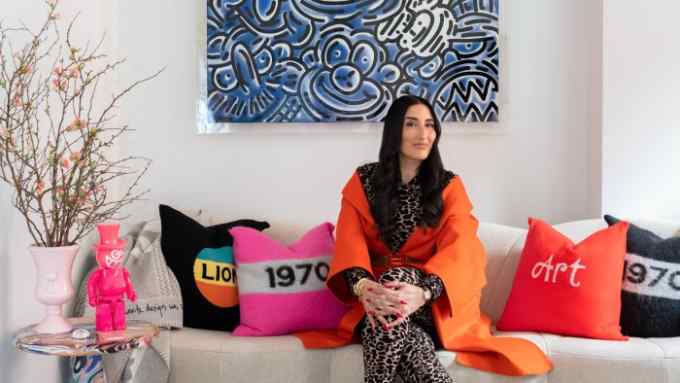
Comments